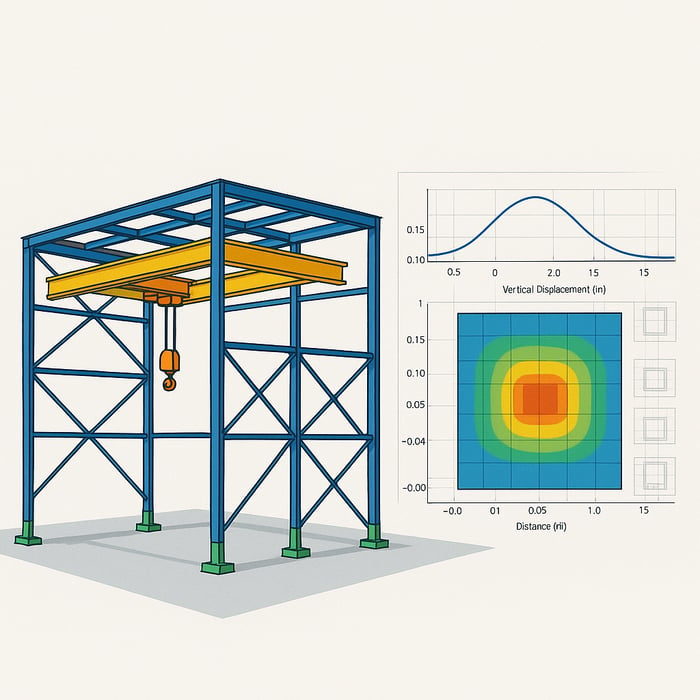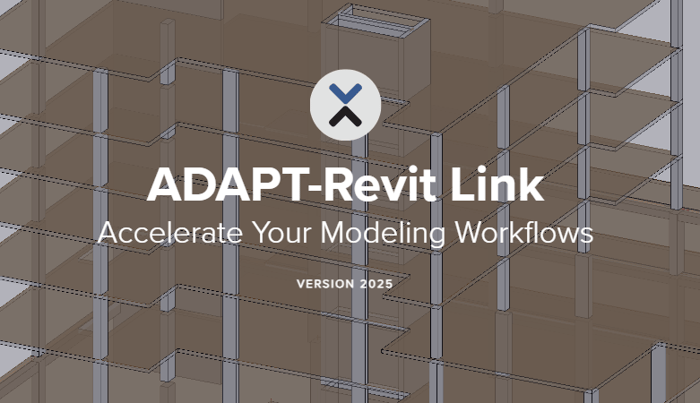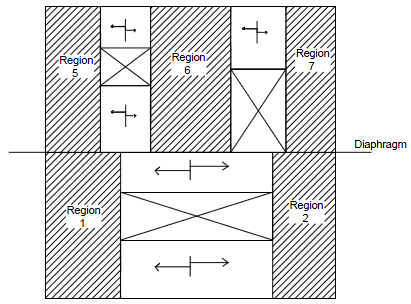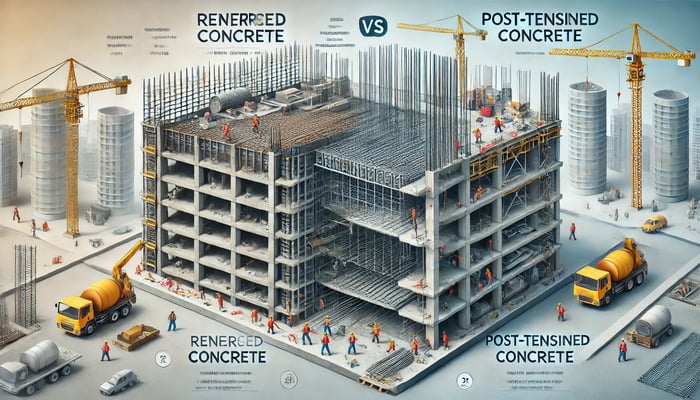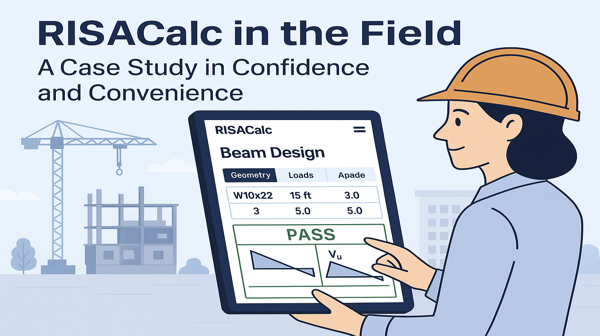
June 5, 2025
RISACalc in the Field
RISACalc in the Field: A Case Study in Confidence and Convenience It was a typical Thursday morning for Emma Ruiz, PE, a structural engineer at a small consulting firm in Colorado. Her day started with a site visit to a rural school renovation—a project where her team was assessing whether a...






